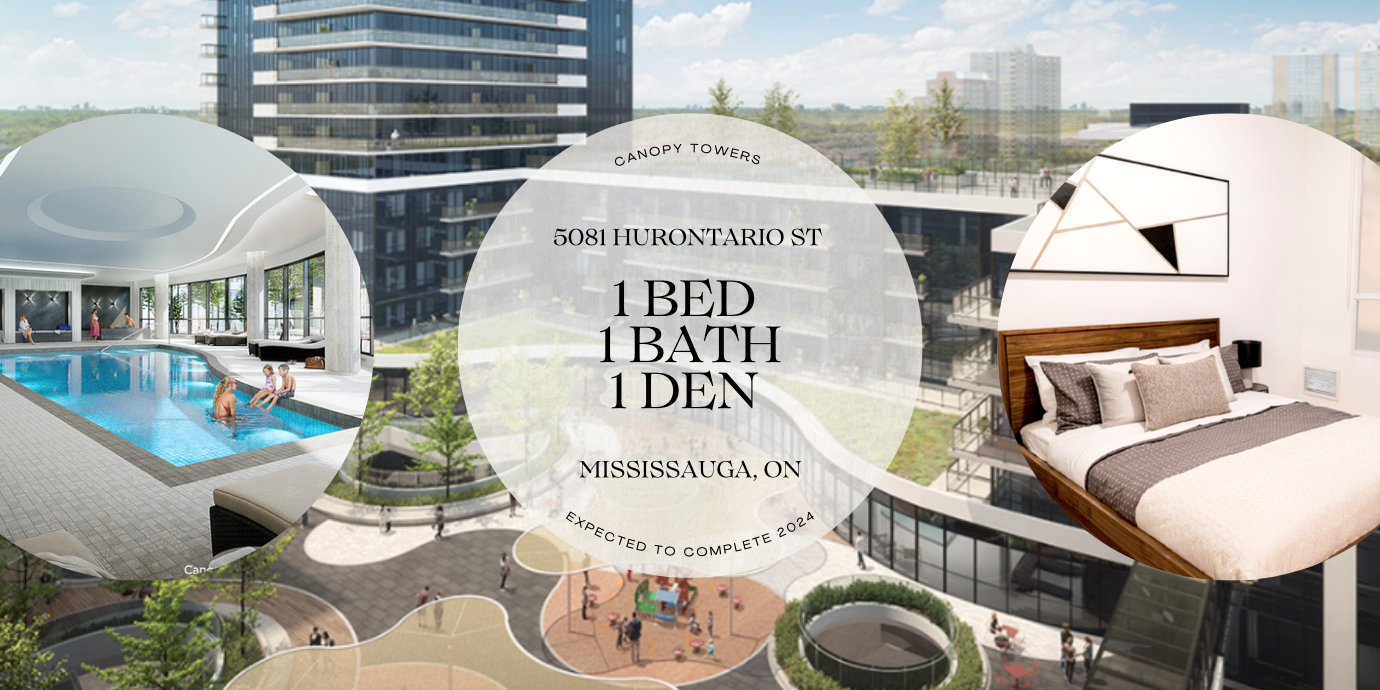
5081 HURONTARIO ST, MISSISSAUGA, ON
Canopy Towers is a new residential condominium development coming soon to Downtown Mississauga by Liberty Developments.
This development will offer luxurious amenities, such as a rooftop lifestyle park and numerous special-purpose rooms. Located close to urban conveniences, in vibrant downtown Mississauga.
Canopy Towers offers a short walk to the Art Gallery of Mississauga, Sky Zone Trampoline Park, Square One, Celebration Square, Playdium, Living Arts Centre, Cineplex Cinemas, Library & much more.
Gallery
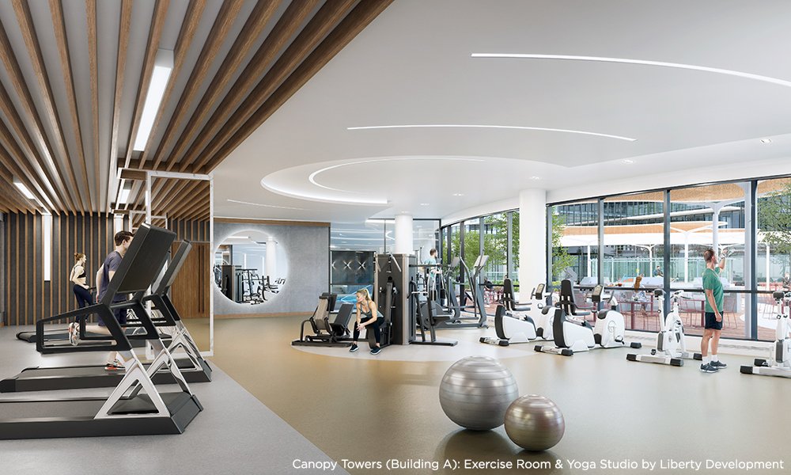
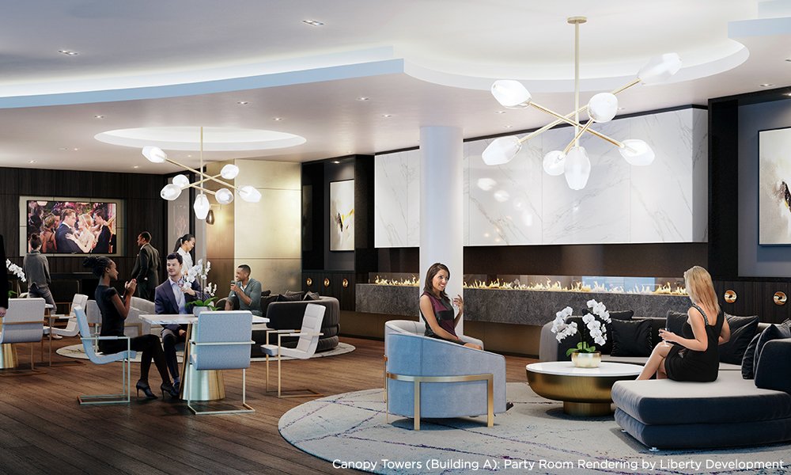
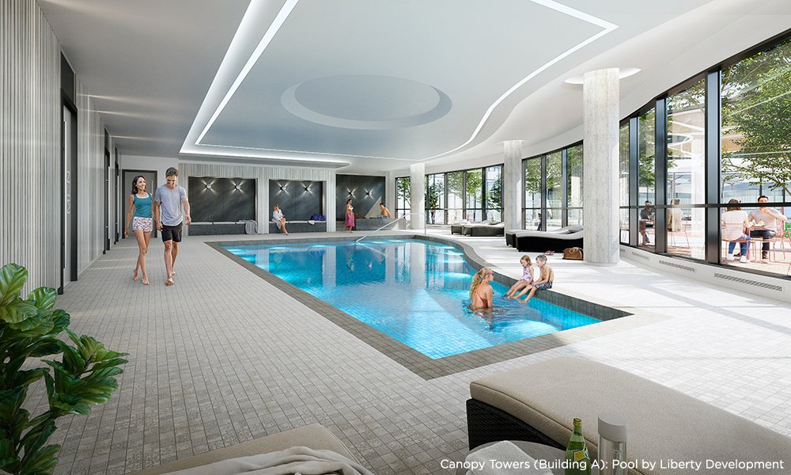
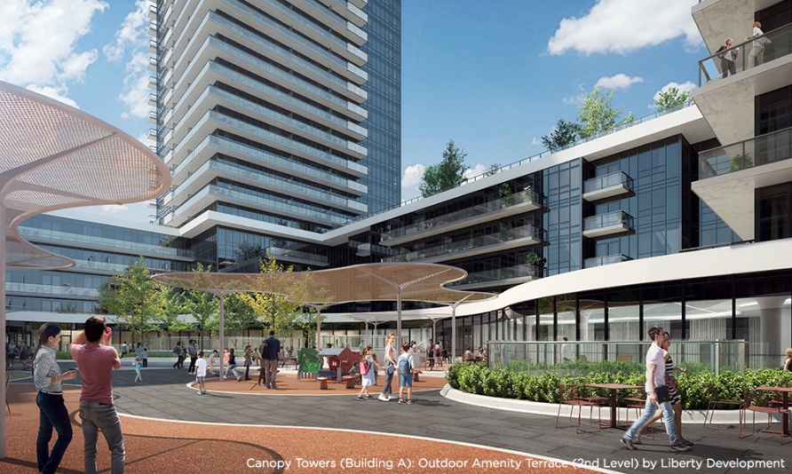
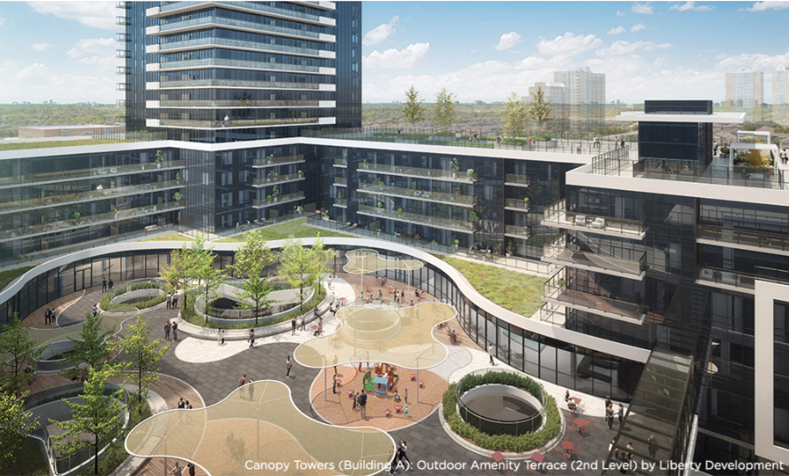

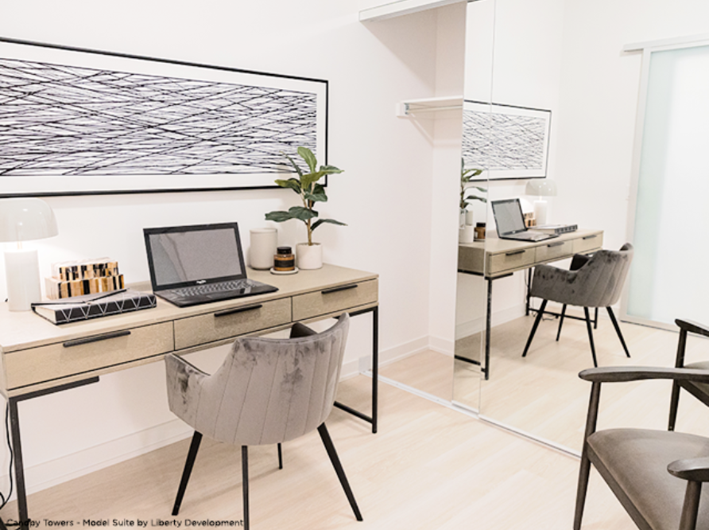
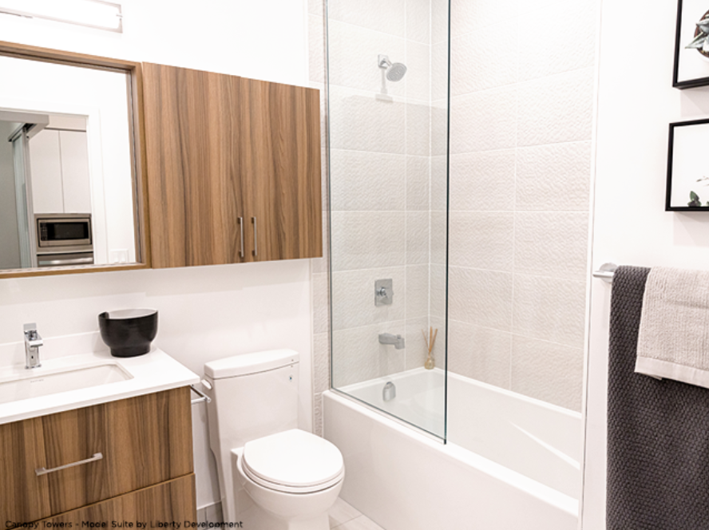
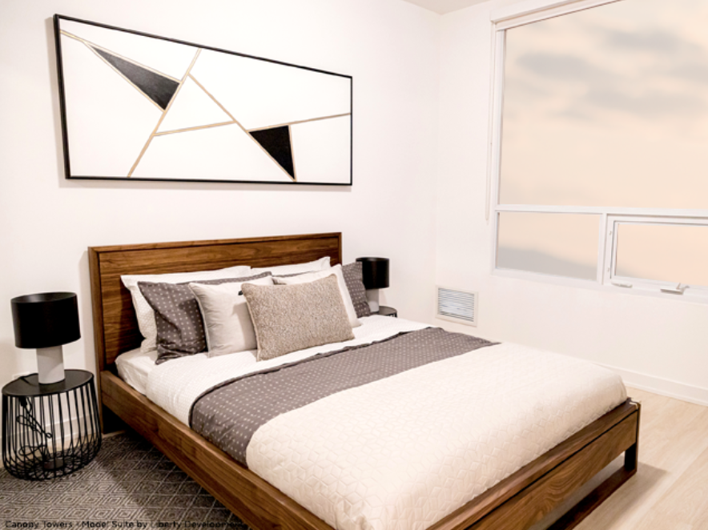
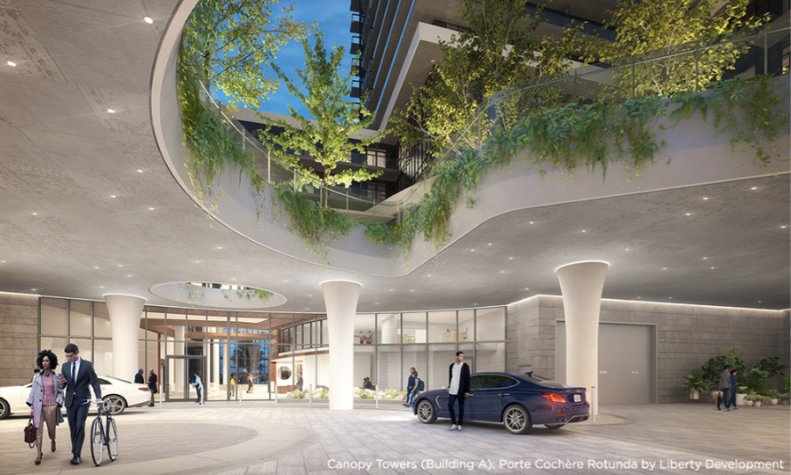
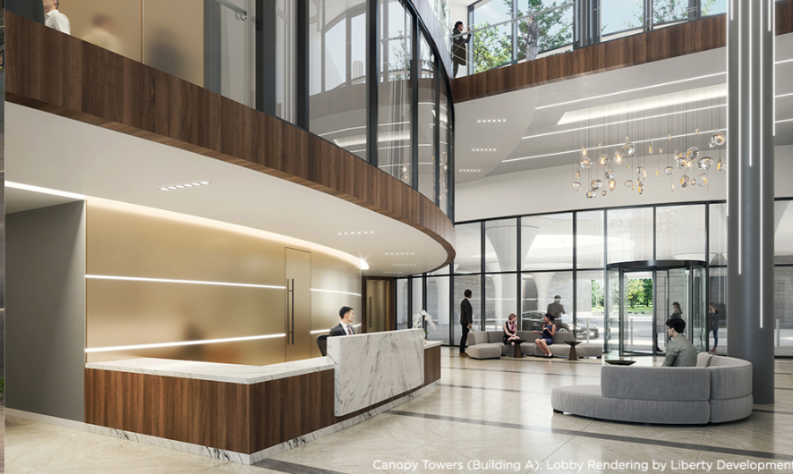
Property Information
572 sq ft
–
$560,000
–
1 Bed + 1 Bath + 1 Den
–
By Liberty Developments
–
Floor Plan
Amenities
Indoor Swimming Pool & Whirlpool
Exercise Room, Yoga Room, Men’s & Women’s Sauna & Change Room
Private Dining Room, Cards Room, Party Room, Sports Lounge
Outdoor Amenity Terrace (2nd Level)
Media Room
Pet Wash
ROOMS
1 Bedroom
1 Bath
1 Den
Kitchen/Living Room
Balcony
KITCHEN FEATURES
Granite or Quartz Countertops
European-Style Cabinets
Stainless Steel Appliance Package
Ceramic Tile Backsplash
BATHROOM FEATURES
White Bathroom Fixtures
Porcelain Floors, Tub, Shower Wall
Vanity Cabinet, Mirror over Width of Vanity, Single-Lever Faucets
White Acrylic Soaker Tub
FLOORING
Porcelain Tile Bathrooms and Standard Ceramic Tile in Laundry Area
Laminate Flooring in Foyer, Kitchen, Living Room, Dining Room, Den, Bedrooms
MECHANICAL & WIRING
Suites Pre-Wired With One Dedicated Outlet Enabling Delivery of Internet/Phone and TV Service
Individually Controlled Central Heating and Cooling System (Seasonal) + Central Domestic Hot Water System
Light Switches Throughout Suite + Light Fixtures Provided in Kitchen, Bedroom, Living Room, Bathroom, Walk-In Closet, Den
Individual Remote Hydro Metering for Hydro Consumption + Heavy-Duty wiring and Receptacle for Washer/Dryer
Water Shut-Off Valve for Washer
KITCHEN
Solid Core Entry Door with Brushed Nickel Hardware and Painted Finish
Contemporary Interior Doors with Brushed Nickel Lever Hardware
Mirrored Sliding Closet Doors with Brushed Nickel Lever Hardware
White Smooth Ceilings Throughout Unit + Interior Walls Painted with Two Coats of Flat Latex Paint (Kitchen, Bathroom, All Interior Doors, All Trim with Semi-Gloss Latex Paint)
Glass and Rail Treatment on Balconies + 6’ High Privacy Screen Dividing Balcony and Terrace Where Applicable
Stacking Electric Washer/Dryer (White) Vented to Exterior
SECURITY
24-Hour Concierge
Surveillance Cameras in Select Areas of Building and Underground Garage + Electronic Access Control System for Recreation Amenities, Parking Garage, and Other Common Areas + Enter Phone and Cameras Located in Lobby and Visitor Entrances
In-Suite and Building-Wide Fire Alarm Systems
In-Suite and Building-Wide Emergency Fire Sprinkler System
Maps
Interested in
CANOPY TOWERS?
Fill out this form for more details!


